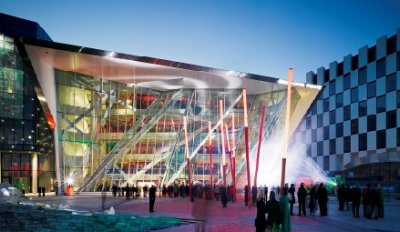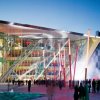Grand Canal Quarter - Theatre, North & South Offices

Grand Canal Theatre, a dramatic addition to dublin’s docklands designed by architect Daniel Libeskind.
The concept of the Grand Canal Square Theatre and Commercial Development was to build a powerful cultural presence expressed in dynamic volumes sculpted to project a fluid and transparent public dialogue with the cultural, commercial and residential surroundings whilst communicating the various inner forces intrinsic to the theatre and office buildings.
The 2000 seat Grand Canal Theatre is a landmark that creates a focus for its urban context, specifically Grand Canal Square, the new urban piazza at the waterfront of Grand Canal harbour.
The theatre is integrated into the commercial development by office buildings that include 45,500 square meters of leasable office and retail space. With their twin facades,glazed atriums and landscaped roofs, the two office blocks offer sustainable state of the art work environments. By designing multi-story glazed atriums, the commercial buildings integrate with the adjacent retail, residential, cultural and public space components. Three prominent entrances make the buildings accessible from Grand Canal Square, misery hill and from cardiff lane. Although both offices are designed in the same architectural language,each responds to its site uniquely. Two Grand Canal Square (south block), which is adjacent to the new 2,000 seat theatre, opens up towards the square, while four and five Grand Canal Square (north block), in conjunction with the theatre, form a dramatic gateway to Dublin Harbour.







